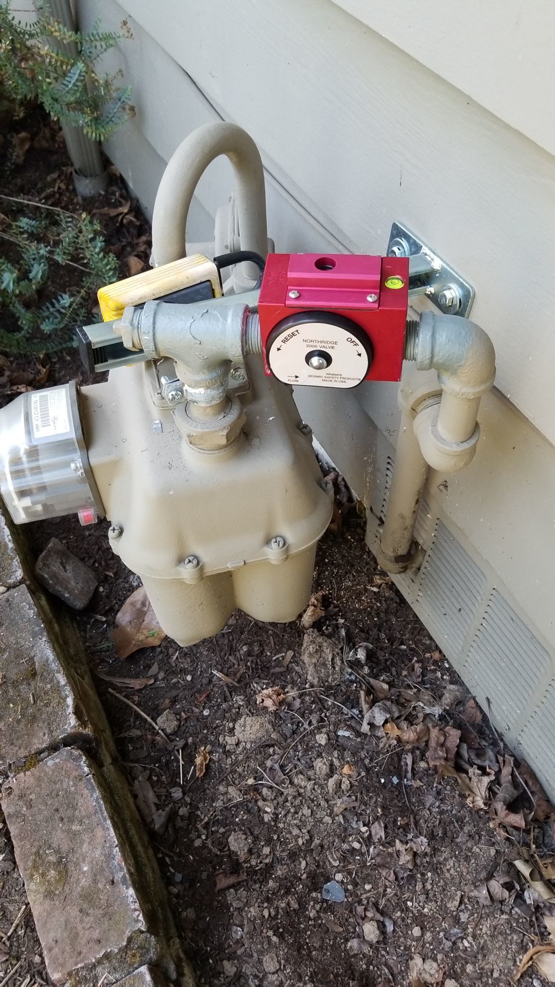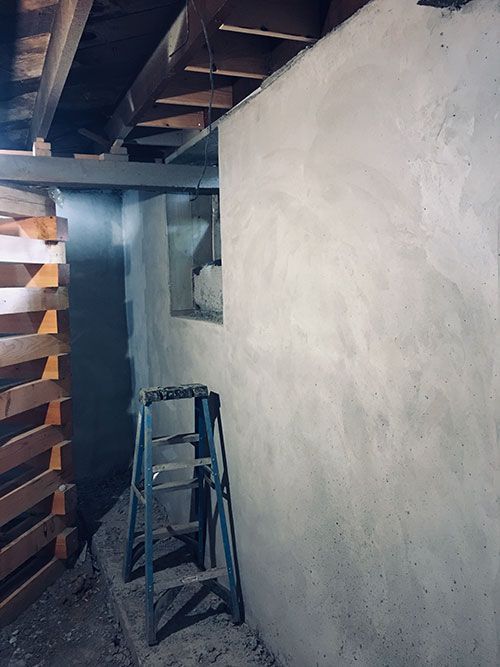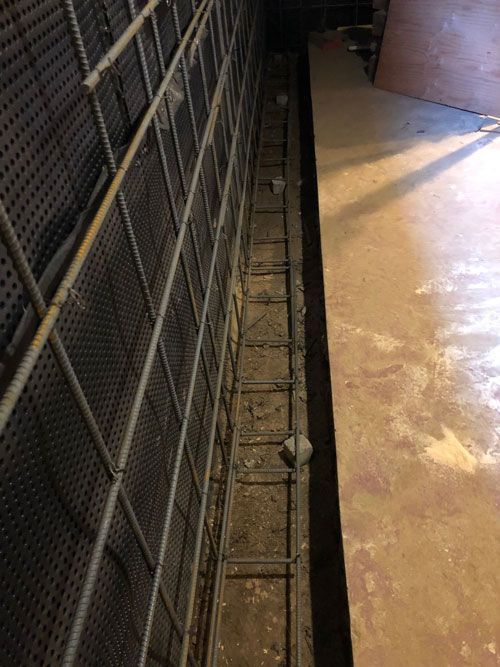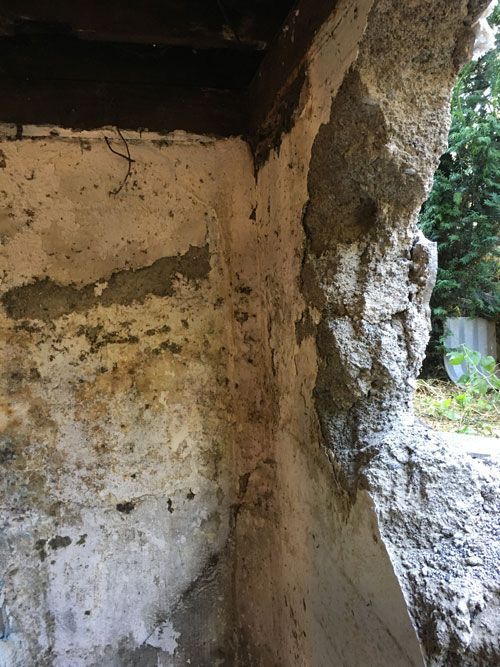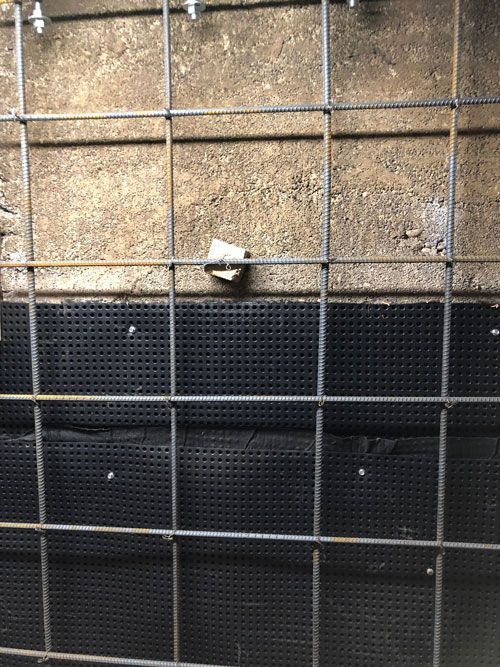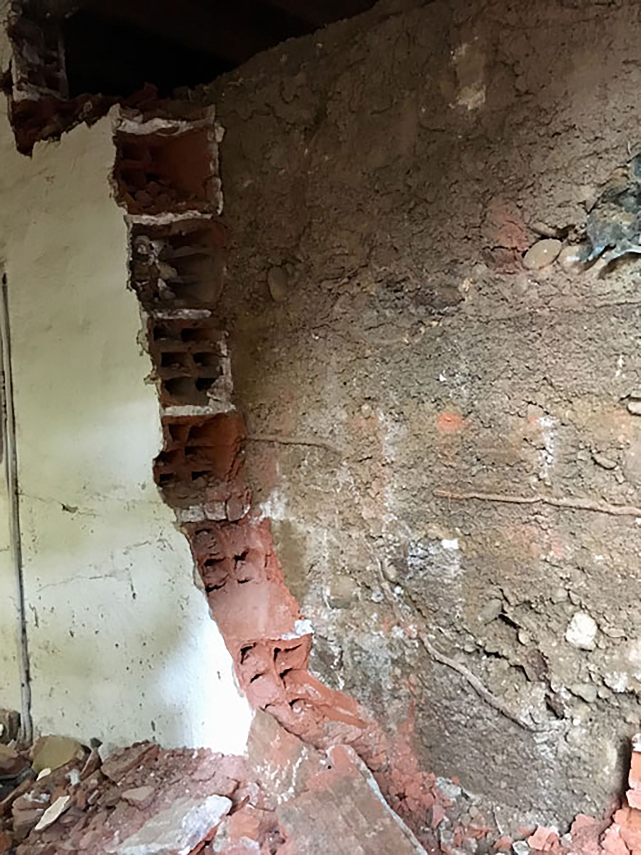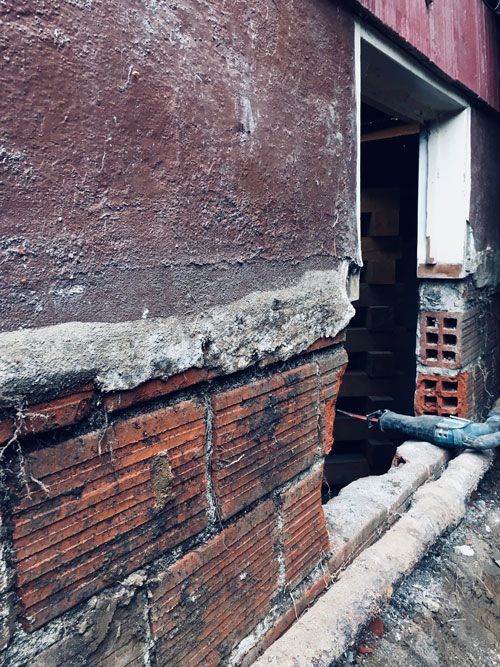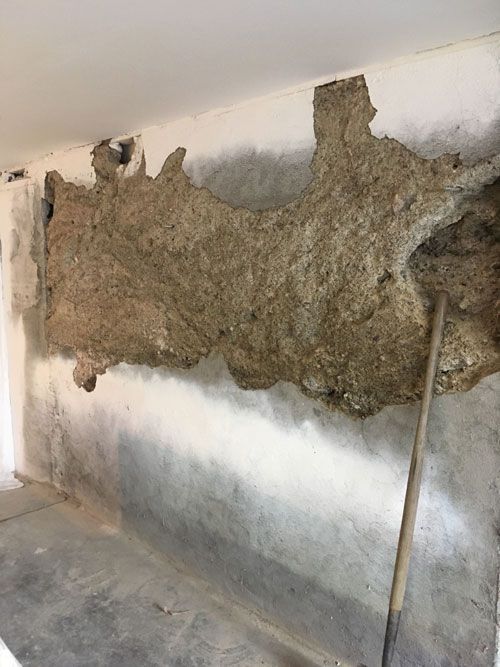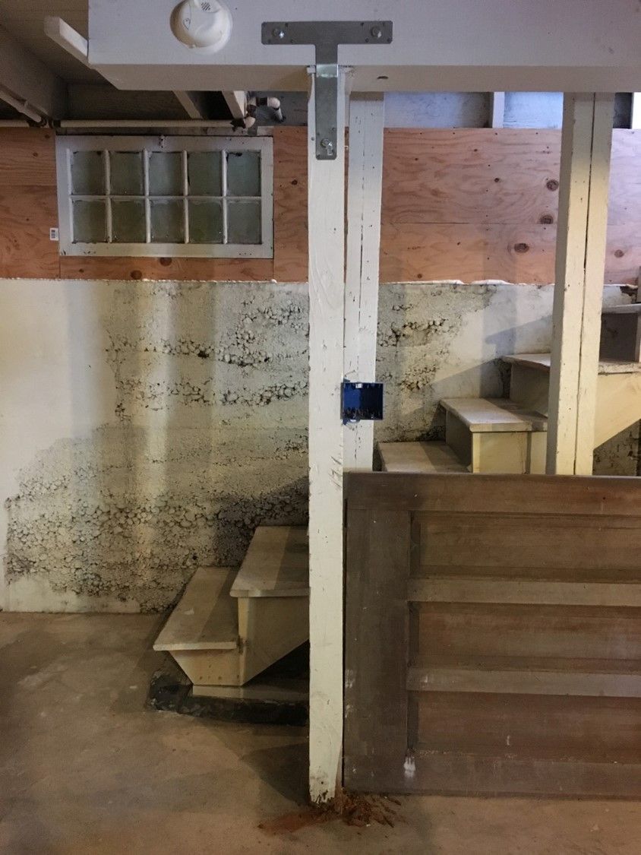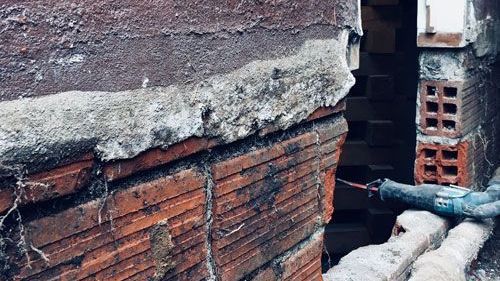
While Portland does occasionally have houses with brick, unreinforced concrete block or terra cotta block foundation, it is most common to have a poured-concrete foundation. Unfortunately, older poured foundations mixed with sand scooped unwashed out of the river create a crumbly foundation that not only won’t be able to resist the lateral loads unleashed in an earthquake, but are also prone to collapsing into the basement from external soil pressure. Years of overfilling gutters and downspouts only accelerate the speed of degradation, especially below soil levels.
We often see concrete walls that have been skim-coated on both sides in an effort to hide the poor quality of the concrete. We once repaired the concrete walls in a house where a previous owner had constructed a block wall against the concrete so that it appeared the house had a block foundation (at least it looked better).
On the outside, the previous homeowners had installed sheet metal from the bottom of the siding to a foot below soil level, making it impossible to see the actual foundation holding the house up without destroying the finishes that had been put in place. The owner had lived there for 13 years without realizing how flimsy the construction was.
Whether you have brick, block, or crumbling concrete, all are candidates for full or partial replacement.
A typical foundation replacement goes as follows: completely replace the foundation. Lift the house, tear out the existing foundation, pour a new foundation and slab, lower and anchor house to the new foundation. Time Required: ~3 months.
Do you have a finished basement? We remove walls, finishes and fixtures as necessary, and replace them when we’re finished with the structural work. Do you have a partial crawlspace or low ceiling? We can dig it out at the same time to increases your usable square footage.
Construct a SR wall, which involves cutting the floor around the perimeter walls, digging out for a new footing, constructing sections of 2×6 or 2×8 stud wall with plywood on the outside and fitting them together around the perimeter, all within 2 inches inside the existing foundation. That 2 inch gap is then filled with a high-density foam. The plywood-reinforced stud walls, or shear walls, resist lateral loads, and the foam resists inward pressure from soil loads. Time Required: ~4 weeks.
Cut the floor around the perimeter walls, dig out for a new footing, pour a new 6 inch concrete footing and wall to the level of the outside soil to resist soil pressure, then construct a new plywood-reinforced stud wall from the top of the new concrete to the floor joists above. Time Required: ~4 weeks.
While we can do any of the above options, the most popular is the last one because of the cost and time required. Do you have a finished basement? We remove walls, finishes and fixtures as necessary, and replace them when we’re finished with the structural work. Do you have a partial crawlspace or low ceiling? We can dig out at the same time to increases your usable square footage.
